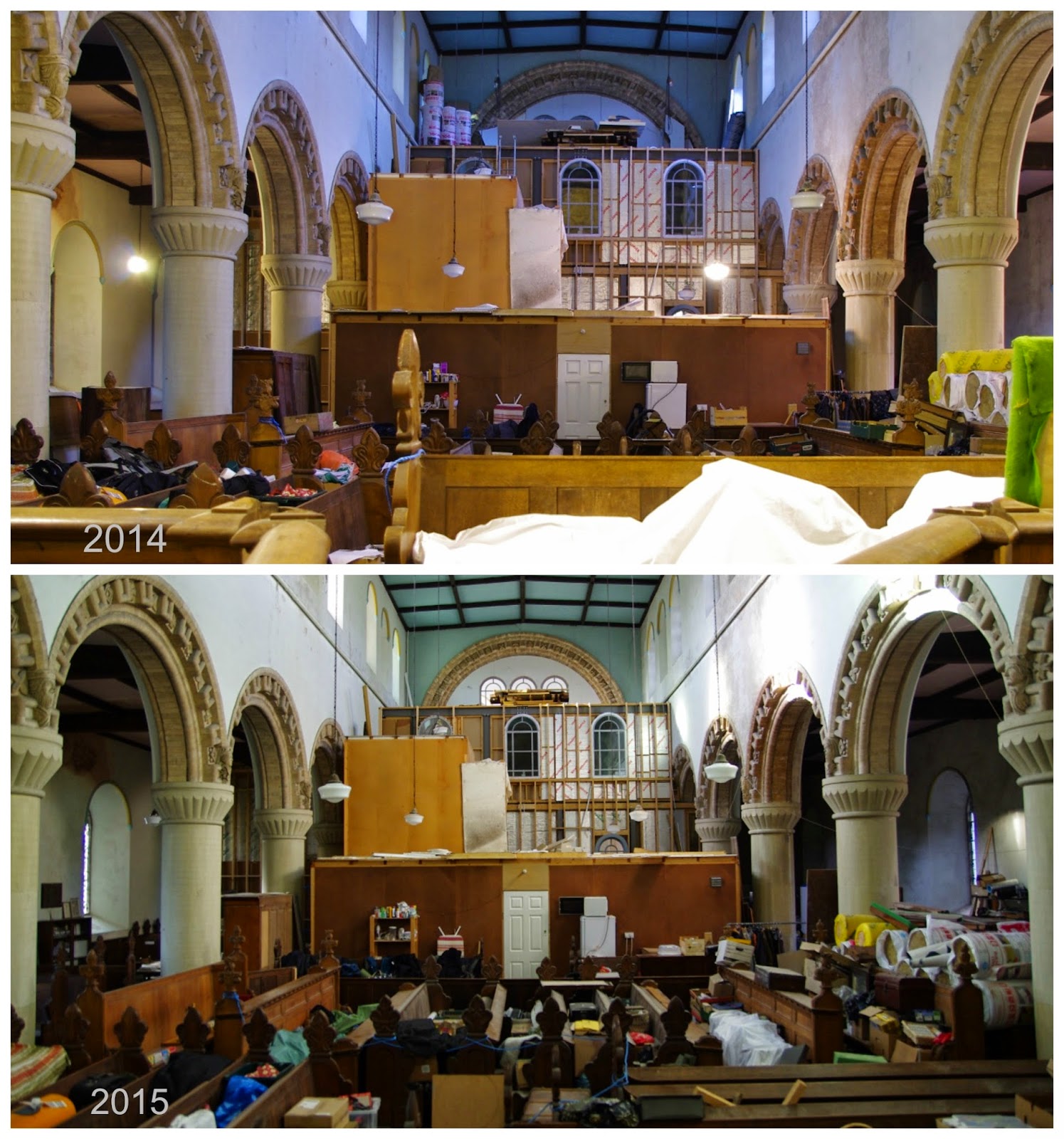
Showing it as it is… 2015
For the past two years at around this time of year, we have shared photographs showing the not quite so tidy bits of Christ Church Living in an attempt to highlight (as much to ourselves as to anyone else) any tiny steps of progress that we may have made over the year. We have noticed that the ebb and flow of ‘stuff’ within the church changes ever so gradually reflecting work that has been achieved and it’s easy to overlook these slight changes. I think it’s nice to record these changes before they are forgotten.
So first to a view that many of you who attend our Open Days are familiar with…

As you can see, the pews are still there, still with boxes of ‘important stuff’ piled up on them. However the keener eyed amongst you will notice a couple of subtle changes. Over on the right the pile of rolls of insulation has gone down. The biggest difference is on ‘the roof’ of the House (in the centre at the back). We have cleared it recently in preparation for plastering work below the large arch. Now there is a better view of the windows we have put there to enable a continual view of the church interior.
The front wall of the House is still awaiting plaster boarding.
On the left the south aisle is set up now for visitors and it is here that you can come and view the church every Thursday and Friday afternoons.


An so on to the House…
Last year the ground floor looked like this:
 |
||
| Ground floor in 2014 |
And now it is like this:
 |
| Ground floor 2015 |

It is just as cluttered! But the back walls and ceiling are lime washed and painted. The girders are painted and the wiring contained. The biggest difference is of course the Kitchen. (In case you missed it you can see Part 1 of the kitchen build here – Part 2 will be coming shortly).
Initial thoughts were that the living room area of the House hadn’t changed much over the year but looking back at last year’s photograph there has been some progress.
 |
| Living room and stairs 2014 |
 |
| Living room and stairs 2015 |
During the year the stairs have been painted, treads installed and the steel beam across the ceiling has been painted.
However the other side of the ground floor hasn’t really changed over the year. But this is the area next in line for painting, so this area will progress shortly with lighting etc.

An area that rarely features in any photographs is the base of the tower, which is our makeshift dish washing area, bathroom and toilet. (Perhaps I should have washed up before taking this photograph, but I guess this is ‘showing it as it is’!)




The bathroom has rarely been photographed too, partly because it has very little natural light and now that it has been plaster boarded it is rather dark. Hopefully 2015 will be the year we can finally have a bath… maybe?


So quite a few changes this year, which is encouraging. We are ever hopeful that there will be even more to share over this coming year.
You can catch up with previous ‘Showing it as it is…’ posts here: 2013 2014

