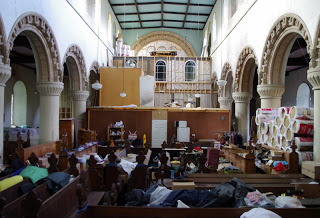
Showing it as it is!
To mark the beginning of a New Year, I have taken two pictures, looking at either end of the church, and showing how we live now. I’m really hoping that these views will change dramatically over the next 12 months. I will take two more pictures in Jan 2014 and we can play ‘spot the difference’!
Before we get to the pictures, may I first explain a couple of things! Normally I post images of the milestones we achieve or work in progress or nice pictures of the church, all looking pretty. Now with these I’ve decided to show it as it is! This is the cluttered state in which we live. Please do not judge us too harshly! They say that you always fill whatever space you have and boy have we filled it! We are very restricted on outside space so inside has to be very multi functional. It is a Church Restoration Building Site, a House Build, a Builders Yard, a Back Yard, a Workshop, a Garage, a Play Area, a Warhammer Battle Ground, a Bike Shed, an Attic, a Larder… oh and we live in the middle of it all.
Ok… so here goes!
This is looking towards the front end of the church, from the ‘house end’. The Hut is dominating the view… will that be there this time next year I wonder? Underneath the insulation boards is a clear perspex roof to let in light, but we have sacrificed light for warmth. Beyond that is rows and rows of boxes containing our life stacked on pews. Normally on Open Days these are all covered up, but here they all are!
And here’s a close up of them all… spot the clear pew in the shot. The tide is turning maybe? This is standing at the front of the church looking towards the ‘house end’ You can see the partition wall under construction, and the windows of what will become the boys bedrooms. In front of that, the brown box, is the Hut, surrounded by various bits of paraphernalia of day to day living.
Please let 2013 bring many changes to these pictures!
Happy New Year and we hope it will be a healthy and happy one for you all.
